 The sections proved to be the best storyteller. I was able to work through some design decisions as well as explain better the focus of 'visual shopping'. This section demonstrates the views into the different levels and different products.
The sections proved to be the best storyteller. I was able to work through some design decisions as well as explain better the focus of 'visual shopping'. This section demonstrates the views into the different levels and different products.From the ground level there are opportunities to see up to the second and third levels, as well out to the 'public platform' and Copley square.
Like the ground level, the second, third, and fourth levels allow for 'visual shopping' through openings in the floor plates or half floor plates.
 As previously mentioned, this section demonstrates the concept of 'visual shopping' and affords views into the 'public platform' as well as Copley square. This section also reiterates the concept of providing for or seeking the 'other 95%'. The upper floor (fourth/roof level) shows the opportunities this space can have for Apple and non-apple related functions to occur. The fourth floor gallery can be used for special/new product unveilings, art displays, or 'lunch and learn' seminars.
As previously mentioned, this section demonstrates the concept of 'visual shopping' and affords views into the 'public platform' as well as Copley square. This section also reiterates the concept of providing for or seeking the 'other 95%'. The upper floor (fourth/roof level) shows the opportunities this space can have for Apple and non-apple related functions to occur. The fourth floor gallery can be used for special/new product unveilings, art displays, or 'lunch and learn' seminars. The roof deck plaza can also be used for a vast amount of other activities that could range from weddings to small acoustical concerts.
The idea of the roof plaza stems from the goal to bring a little of the store to the square and Copley Square to the store as did the 'public platform'. However, the expansive view extends this connection to Trinity Church, the Old South Church, the Boston Public Library, the John Hancock Building, and the Boston Skyline. This place could also generate additional income outside the sales of the product while serving as a great outdoor area with views of an important part of historical Back Bay.




Boston Public Library
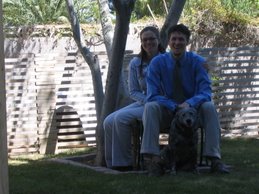
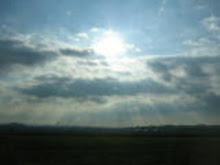
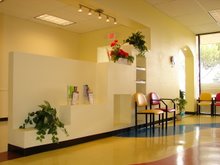

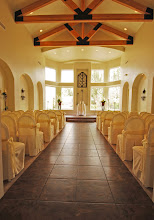








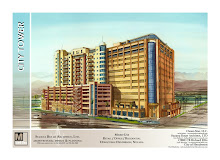

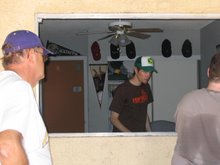


No comments:
Post a Comment