 The floor plans were designed with the historical surroundings in mind. The 'public platform' is drawn out of the store to better serve as a connection to Copley Square and function as an extension of the square. Meanwhile the 'people mover' has direct visual connection to the John Hancock Tower. A three-story glass facade that peers into the Boston Public Library takes advantage of the benefits that South facing glazing has to offer.
The floor plans were designed with the historical surroundings in mind. The 'public platform' is drawn out of the store to better serve as a connection to Copley Square and function as an extension of the square. Meanwhile the 'people mover' has direct visual connection to the John Hancock Tower. A three-story glass facade that peers into the Boston Public Library takes advantage of the benefits that South facing glazing has to offer.
The 'Genius Bar' is located just within the front entrance of the Apple store and is easily identifiable with room to serve many customers at one time. Also located on the ground level floor is the "support room" as its most sensible location with direct access to the public alley. The stock room will have access to all levels via the"product/support mover" that will have the same showmanship as its big brother the 'people mover' on a smaller scale.
The 'Public Platform' is located a comfortable 13' above the hustle and bustle of Boylston Street, providing a birds-eye view of Copley Square and glimpses of the activity inside the store. This place is intended to invite the 'other 95%' to experience an Apple product, enjoy a snack on the way to the next appointment, people watch, or talk with current Apple consumers, either way this 'public platform' is just that, an place for the public to interact with Apple being the host. The second level or the main floor area for product display, sales, and interaction provides access to the the "Public Platform" from the store. This connection will bolster the concept of bringing the store into the square and Copley Square into the store. At the public platform consumers and non consumers can interact, have meetings, take a break from the busy day, or enjoy their new apple product.
The second level or the main floor area for product display, sales, and interaction provides access to the the "Public Platform" from the store. This connection will bolster the concept of bringing the store into the square and Copley Square into the store. At the public platform consumers and non consumers can interact, have meetings, take a break from the busy day, or enjoy their new apple product.
The second level also allows for "visual shopping". Here, as well as the third and fourth/roof levels, consumers have visual access to all of the products and services that Apple has to offer. This concept of 'visual shopping' is continued throughout the store and is best seen in the following sections.
11.01.2007
Portfolio: Plans
The abundance of glazing on the Boyston elevation also allows 'visual shopping' from the 'public platform."
Subscribe to:
Post Comments (Atom)
Fun Links
- The American Institute of Architects
- AIA Las Vegas
- Suzana Rutar, Architect
- IECC COMcheck-web
- LA Dodgers
- Things to read
- Drivers, start your engines...
- Science is COOL!!!
- The City Tower
- Slovenian World Confrence - Architects and Builders from Slovenia and the World
- architectural studies library UNLV
- ASL Blog
- UNLV Bridge Studio
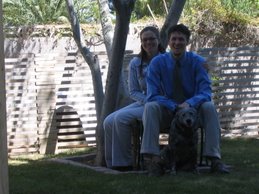
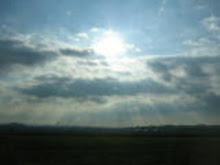
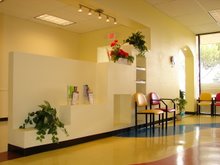

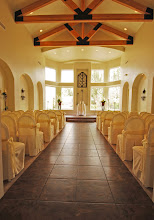








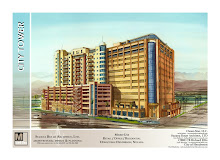

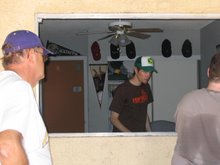


No comments:
Post a Comment