I would like again to comment on the studio and the one week intensive studio. Like Rick said, "there is a lot to learn from 'fail fast'", to be able to make something fast, analysis, critic, and adjust can and has been extremely productive for me in the past. The week in Boston brought out that way of assessment and I am eager to follow those patterns again.
Most of the comments I received were paced on the model with the yellow sticky notes, and then some others on the pictures of the models, yet again with the yellow sticky notes. I was a little disappointed that no one took "sharpie to paper/model", oh well. The comments were still very thought provoking and addresses points that I had yet to think about or had thought about but hadn't completely resolved.
Notes from the models:
Note #1 - What is it about this public platform that makes me want to go there? Especially at night?
The concept/ideas surrounding the "public platform" is just that... for many years (the earlier years) the MAC (apple) was an underground sort-of cult following. Since the advent of the Ipod and its huge success, the Apple name has grown leaps and bounds. Apple's concept of late has been that the MAC is user friendly, the Ipod is a way to express yourself, etc, etc. The public platform is not only a physical place but a ideology concept where all users, and non-users can interact and share experiences, knowledge, friendship, etc, etc
Note #2 - The geometries are nice - how can they begin to break down at the smaller scale?
I am not sure that I want to break these into a small scale... I think they work well as they are, I feel that if these shapes start to appear all over the place in a "smaller" scale there can be a loss. I don't think that by bringing these geometries to a small scale it would enhance the feel.
Note #3 - Connection to Copley Square - Good start. Good idea.
Thank you... I originally was wanting to build below grade and only provide a glimpse of the store on the site... after visiting the site and getting some background of the square and what this store geographically would share its location with and what these other sites mean to the city and architecture as a whole, I wanted to start to bring Copley Square into the store as well as share the store with the square.
Note #4 - Can the top of your angle piece be a light shooting out into the sky?
I am not to sure about that... this site does not scream out the "Luxor", if in Vegas, maybe... But I am not to sure about how that would fit into a historical area like Copley Square.
Note #5 - What is the direct/implied connection between the roof and the front patio? Can it take a more direct route rather than underneath?
The connection between the roof and the patio is all about the people... this site, this store is more than a "retail" location, it is about people movement (as I mentioned earlier, a place for all users to mingle). A tourist attraction as much as a "locals" hang out. I would equate it like this... locals = MAC users and tourists = Ipod users; all coming together at one location. As far as a direct route... sure... How? that is something I will explore as i further the concept/design. I like the thought that there is some inter connectivity between the store, the outside areas and the roof top.
Note #6 - The public space could be nice... How would you get me there if I were a PC user?
Ahh the other 95%... great question! this is where the genies of apple can shine. Apple has already started this type of thinking... the invent of the Ipod without the connectivity to the PC world would have been a quick death. How ever apple teamed up with HP to make things work... I would assume that the large amount Ipod users are also PC users. A quick survey of my cohorts in the study showed only one MAC user among us... yet I would say nearly half of use had an Ipod. Back to the question... I use an Ipod, I don't use a MAC.... being at this "Public Platform" and being emerged in the Apple products (much more than i would be using my Ipod at home or in the office) I feel that the consumer (me) would venture to see the other products...
Notes from the images:
Chris, I was originally thinking that the "people mover" would be the connection between the public spaces. Access to the top level, also a public space, would be by invite only.... The invite only idea doesn't really work well with Apple's concepts or show connection to the Copley Square, a public space. The addition of the stairs would be two-fold: there would be public access to the "events" as well as a great upper plaza and I can see this "path" as an amphitheater to Copley square, a place where people watching can take place. This transition from public space to public space, from the vantage point from inside the store, would be wild, not to mention that the intended use of these "places" would also happen on the way to each one. Great point!!!
I agree with the "need" for the a clearer path... I, with the points made from the previous comment and reply will be able to expand on that.
Paul, I think you hit the nail right on the head! The ability to attract/keep people on the site, both during the day (store hours) and at night (after hours) is crucial to the success of mixed-use projects. Although there is no residential use in this program, maybe there is a need for residential at this corner? In any case, from what I saw during the night hours (after hours) there is still a high number of people that walk in the area going from here to there. I feel that if there is a reason (public space, art gallery, restaurant, night club, etc) this would then become a destination spot for the night life.
I think I hit on this point with the previous statement about wanting to create a place of destination by providing a space for an art gallery, restaurant, night club, etc. I like these comments because I feel that I got across the notion of what I would like the place to feel, now the questions are.... what will it be?
Ahh, the best description I could give at this point is... it would be like a sidewalk cafe area for consumers of the store as well as any person wanting to take a break from getting from A to B to come up to an elevated seating area to do what is usually done at any sidewalk cafe seating area would allow: people watching, meeting friends, have lunch, conduct a meeting, etc, etc.
I would imagine that Apple would be all over this... As Paul mentioned, "more people + Apple = more $$." Not only would there be more people on the site for longer hours, I can foresee people wanting to have receptions, weddings, art shows (revolving displays) lectures (during the "good" weather) as well as many others uses that will just happen as the "place" evolves on the roof/terrace.
The concept of the layers does not need to be as literal as " one set of rules stacked on another set of rules", rather I saw layers in the way the store was laid out... first there was this, then there was that to use with this, and then there was this to use with that to help use this. I wanted, and I think was successful, in that as the consumer shops there would be a visual link to the next item that he/she will need to have/want to make their MAC using experience better/easier. An example would be, as you are browsing the Power books you can see past that and start to get a glimpse of the software or the accessories that will make the experience better. I, personally shop like this, not necessarily having the visual connection to the "add-ons" but in my head I am thinking ahead to what else I can get for the product to use with it. I would like to bring in the visual aspect of this brain thought to the shopping experience. This will not only keep the brain thinking ahead for the next purchase, but allow the shopper to visually pick out the next product.
1.27.2007
Post Intensive Studio
Posted by
Ken Ballard
at
6:45 PM
![]()
Labels: Studio - Post-Intensive
Subscribe to:
Post Comments (Atom)
Fun Links
- The American Institute of Architects
- AIA Las Vegas
- Suzana Rutar, Architect
- IECC COMcheck-web
- LA Dodgers
- Things to read
- Drivers, start your engines...
- Science is COOL!!!
- The City Tower
- Slovenian World Confrence - Architects and Builders from Slovenia and the World
- architectural studies library UNLV
- ASL Blog
- UNLV Bridge Studio
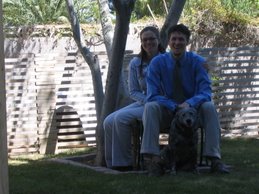
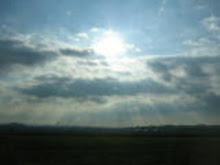
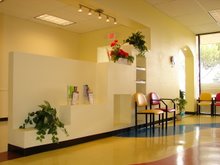

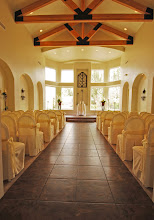








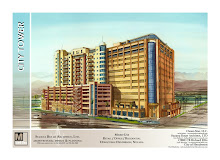
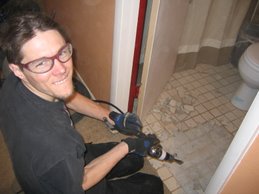
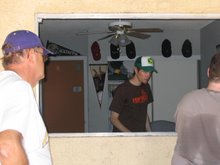


2 comments:
There is something about that light comment that initially caused the same reaction that you had, but later caused me to think about what is at the root of the comment. I think it has to do with the comment on getting the other 95% up to your public space. Could you have a non-product related architectural attraction, of which the intrigue could be perceived at street level so as to draw us upward? Not a light in the sky, but something...
Could you imagine what Tim S. would have done if someone put a black marker on his model???? I think the word is....DUCK
Post a Comment