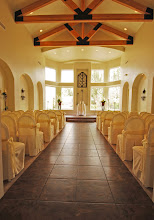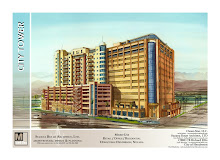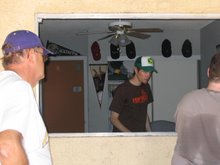I have put image 4 to plan and section. Below is a plan and section of the outdoor "living"space:

 ......................................................Section - 1
......................................................Section - 1

... another chapter in my pursuit to be an Architect ...
I have put image 4 to plan and section. Below is a plan and section of the outdoor "living"space:

 ......................................................Section - 1
......................................................Section - 1

Posted by
Ken Ballard
at
9:19 PM
![]()
Labels: Assignment-2


















3 comments:
I am not sure if I can clearly tell how does plan / section 1 differ from plan / section 2? The purpose of the exercise is to try and explore different ways of "acheiving" the same persepctive.
You first attempt is well done. Very well composed. The view you chose (i.e. the corner) put the majority of the ground plane in view - so it becomes difficult to imagine creating a "different" plan arrangement that would achieve the same result. However the perspectives you chose do not extend much past the windows in the vertical plane. And I do not accept your inclusion of a "break line" at the top of your section. Remove the breakline and use what information is in the perspective to speculate about how to "properly" complete the section (i.e. is the roof flat, is it sloped, how high up is it, is there a second row of windows, etc.)
Chris, point taken... I understand what you are saying. I too didnt see a big difference.... I have been struggling with this inside out point or view. I will be sure to look at it today and repost...
Post a Comment