1. Many studies linking colors and moods have given insight and direction to many professions. Here we can see the gray of the cabinets and flooring create an atmosphere where a calm, civilized conversation takes place.

2. The stark contrast of calmness and business is almost lost when there is context. The context here is the sleeping cast member. Usually, when two conflicting concepts are joined into one frame one of the two is more dominant. The image to the left is perceived calmness and the image to the right, with the context removed, is very busy, drawing the eye all over the place.

3. The order of space and its spatial cohorts can be a very powerful device in how the human element interacts. There are clear and perceived boundaries within how this patio furniture is configured. As we have been discussing the Brickford's essay, it has become clear to me that the issues brought up are part of everyday life and different "people groups" can have very different perceptions of the same physical space.
 The "user" areas are defined in red, the yellow indicates a larger area that is meant for a social gathering/sense of comfort to be used by all cast members, the green indicates the perceived boundaries while blue physically defines obstacles (gates). Even though the open feel of the space is meant to encourage openness, free discussion and honest communication, there are still boundaries.
The "user" areas are defined in red, the yellow indicates a larger area that is meant for a social gathering/sense of comfort to be used by all cast members, the green indicates the perceived boundaries while blue physically defines obstacles (gates). Even though the open feel of the space is meant to encourage openness, free discussion and honest communication, there are still boundaries.4. "Exterior Living" space, probably the most used s
 pace of the entire set, other than the maybe the bedrooms provides many levels of comfort, feel and use. Much like the previous screen shot there are common elements between the "levels" of this screen shot and the defined spaces and sense as discussed in the Brickford essay. Layered levels of materials are stacked upon each other. First I explored the "hard" surfaces, as indicated in the blue color group. I found what I could define as hard, then the soft. I thought that there would be some constant character that I would group together, no. What I found was that in each defined corner there was pattern. the same type of surfaces stacked on on the other. Fire pit on raised concrete patio, on concrete patio... billiards table on raised concrete patio on concrete patio. In the other direction there was layers of
pace of the entire set, other than the maybe the bedrooms provides many levels of comfort, feel and use. Much like the previous screen shot there are common elements between the "levels" of this screen shot and the defined spaces and sense as discussed in the Brickford essay. Layered levels of materials are stacked upon each other. First I explored the "hard" surfaces, as indicated in the blue color group. I found what I could define as hard, then the soft. I thought that there would be some constant character that I would group together, no. What I found was that in each defined corner there was pattern. the same type of surfaces stacked on on the other. Fire pit on raised concrete patio, on concrete patio... billiards table on raised concrete patio on concrete patio. In the other direction there was layers of soft on soft, as indicated with the green "color group." Pillows on recliner on grass, pillows on pillows on couch. The Spa is a great example of a mixture of the two - soft and hard. This can represent what Susan was talking about, a mixture of the hard (public area) and soft (private area) co-existing in the same built environment.
soft on soft, as indicated with the green "color group." Pillows on recliner on grass, pillows on pillows on couch. The Spa is a great example of a mixture of the two - soft and hard. This can represent what Susan was talking about, a mixture of the hard (public area) and soft (private area) co-existing in the same built environment.Also the frame shows an example of the human element co-existing in the "hard" and "soft" environment sharing a game of billiards. As well as where the "soft" and "hard" are directly interacting, the couch on the concrete raised concrete patio. The most interesting part of this frame for me was (and I don't know this for sure) is that baby steps were taken, most likely as the "house guests" first were introduced to each other. First, there is human interaction, one on the "soft" surface the other on the "hard" surface sharing a common element. Then I would presume that after the idea of having "diversity" in such a small area the interaction started to take place in a common area, what all cast members (people groups) could call a private area (the soft surfaces).
Adapting to the diversity the final diagram indicates "people groups" can be in a public area and welcome others into a private area.

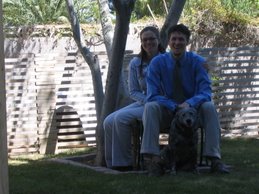
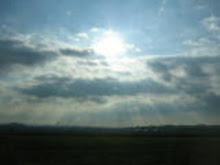
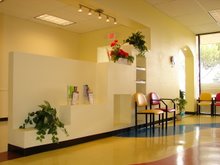

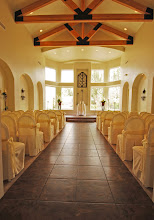








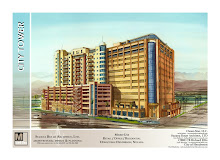
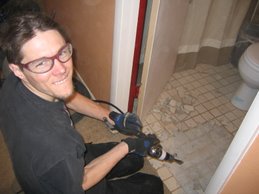
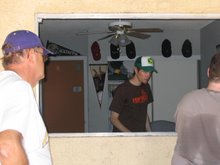


9 comments:
Thanks for the reference to my senior licensing status. I only hope I can keep up with the search for more meaningful and fullfilling designs.
I concur with your perceptions of the light and dark ,cold and warm concept of the scenes. It is very important that we look beyond the mere arrangement of space to the dynamics of their relationships.
I only hope I never watch more than I need of this BigBrother7 series because it could provolk a catatonic addiction. Looking forward to seeing last sketch.
In terms of basic perspective any first year Architecture student can trace an image to find its points of perspective. I would like to think that a masters project would look deeper into the spatial make up of a space. After reviewing some of the other projects I was let down by the simplicity of the study. However, I think that your on the right path with the diffrent elements in a space, but I would like to see the diffrent elements put together to analyze one image. I would think that image "2" would be a good one to discuss in more depth. While the perspective is fairly simple, looking at the space qualities in terms of color usage, object placement, human scale makes the analyze more worth while of a masters project. I like where you and Kyle Basilius are going. Keep up the good work. Look forward to your last item and go Florida.
yes, i guess this makes me want to go further...I guess I felt stuck on what to explore...and ye3471...it is GO BUCKS!
FORTH coming. That's a good one. I be looking forward to it!
Oh, and do you mind if I direct a couple of friends here? I think they would like it.
I find your last analyze very interesting. Layering of diffrent surfaces and the use of perspective helps to set the sense for the camera making the show.
If you look at the overall view of the "Exterior Living" space you see all areas: the hot tub, fire pit lounge, pool table and the lawn. Each area is seperated by surface and plane. The hot tub area is seperated from the lounge area by diffrent surface heights and floor material. The two spaces are not connected, yet they are only five feet from each other. Why would any designer do this?
Simply because its made for TV. Each area is a TV stage and are designed not to just accomidate the people living in the space but more importantly to accomidate the camera or the viewer. For example seperate cameras are fixed on the hot tub stage and the lounge stage and the cameras do not move so a transition is not used. This maintaines the "Big Brother" perspective. This is reinforced by the camera angles. All views are away from the viewer above or below and at a diffrent distance. Your viiew as big brother is maintained by seperation.
The final thing that I would like to point out is the people that are the subjects of the viewing. The problem with having non actors doing a TV show with fixed cameras is that they don't have marks to know where to stand and they tend to get in the way of the camera. This is resolved by having more than one camera but more importantly for us you can design a space to make them stand or sit where you want them to.
For this example the over view is used to locate the subject in the lounge then it goes to the lounge stage. If you look at item 3. Two people are having a conversation on the couch. The space is designed to allow the camera to view the conversation by making the people go to where their "mark" is located. User spaces are located facing toward the camera and are seperated allowing for a third person to view. The use of hard and soft areas reinforces the user area and makes the automatic place to sit the soft area. The "obstacles" insure that people don't stand in between the camera and the person being viewed and the change in planes outside the stage makes whoever is at a foot of the step in transition, they are coming or going. The use of obstacles creats the axis of seperation for the camera to view into. If someone brakes the seperation it builds on the covert conversation. If you sit closer to someone in a large open setting area you are most likly plotting or are freindly with the person. This is how the design of the stage makes marks for the camera and contributes to the show.
To sum everything up the design of the stages helps to set the senses for the camera, thus creating the show big brother. You can use this to break down almost every space or stage in big brother.
P.S. If you dought me just remember Florida.
comments numbered in response to your post.
(1) Interesting observation. The first “Charlie’s Angels” movie was heralded for its use of color as a means to “set” the tenor of each scene.
(2) It is true that your diagram becomes much busier, but in addition to removing the sleeping houseguest from the image, you have also abstracted the pattern to white vs. black … in the original image there were at least 5 colors … perhaps your diagram should have included gray tones? Architects (primarily) work in black and white – at least initially. This study shows the important of color.
(3) It would be interesting to know what pieces of furniture/objects are movable vs. fixed … and to track how the houseguests rearrange the environment as the “game” develops.
(4) The exterior space is also the biggest and the most diverse space (allowing a multitude of different activities to occur within it). The other spaces typically allow 1 type of activity (kitchen = cooking) + conversation. By being the largest it allows all of the other houseguests to see each other but be far enough away to have private conversations (about strategy). In addition to exploring/documenting surface types … you should also try and discern distances … or at least boundaries of “event space”.
In reference to Thomas' thought that "this Big Brother 7 series could provoke a catatonic addiction" ... it does - I have experienced it firsthand. When the show is aired live, you can subscribe (for only $19.95 for the season) to a 24/7 live feed of the house which allows you to switch between 4 cameras. I watch the houseguests sleep. That is addiction.
I disagree with ye3471. Anyone can trace, yes that is true, but this effort was not about tracing as an action, it was about studying an environment and discerning what was important or relevant or meaningful to "trace".
Well thought out. You should become a photographer or something of the sort with that kind of mind. But hey, that's coming from someone who isn't even an amature. =D
www.keithblog91.blogspot.com
www.combinedgenius.blogspot.com
Post a Comment