Here is the first and second floor plans:
 also here is an elevation of the outdoor "Public Platform", this will be developed further this week.
also here is an elevation of the outdoor "Public Platform", this will be developed further this week.
 It appears the angled people mover is a bigger challenge to elevat that I first thought. I believe the section is a better picture of how it moves in the store.
It appears the angled people mover is a bigger challenge to elevat that I first thought. I believe the section is a better picture of how it moves in the store.let me know what you all think.
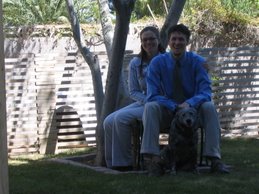
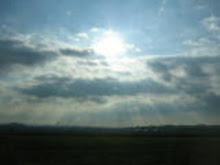


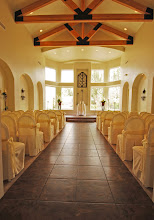








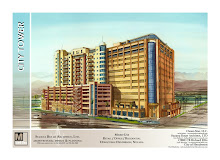

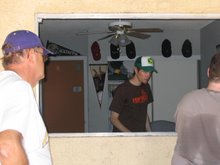


1 comment:
The plans look very lively. Can you call out on the plans where the public platform is? You can do the angled people mover. My advice is to draw the section first and then pull it down into the plans. I actually ended up correcting some of my plans after I corrected sections. Also, you will find odd spaces you didn't think about in plan when you see them in section.
Post a Comment