 The second level or the main floor area for product display, sales, and interaction provides access to the the "Public Platform" from the store. This connection will bolster the concept of bringing the store into the square and Copley Square into the store. At the public platform consumers and non consumers can interact, have meetings, take a break from the busy day, or enjoy their new apple product.
The second level or the main floor area for product display, sales, and interaction provides access to the the "Public Platform" from the store. This connection will bolster the concept of bringing the store into the square and Copley Square into the store. At the public platform consumers and non consumers can interact, have meetings, take a break from the busy day, or enjoy their new apple product.
The second level also allows for "visual shopping". Here, as well as the third and fourth/roof levels, consumers have visual access to all of the products and services that Apple has to offer. This concept of 'visual shopping' is continued throughout the store and is best seen in the following sections.
2.17.2007
Final Crit: Plan
The abundance of glazing on the Boyston elevation also allows 'visual shopping' from the 'public platform."
Posted by
Ken Ballard
at
4:44 AM
![]()
Labels: Final Crit
Subscribe to:
Post Comments (Atom)
Fun Links
- The American Institute of Architects
- AIA Las Vegas
- Suzana Rutar, Architect
- IECC COMcheck-web
- LA Dodgers
- Things to read
- Drivers, start your engines...
- Science is COOL!!!
- The City Tower
- Slovenian World Confrence - Architects and Builders from Slovenia and the World
- architectural studies library UNLV
- ASL Blog
- UNLV Bridge Studio
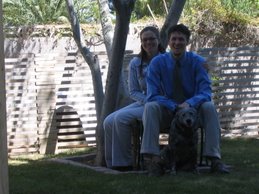
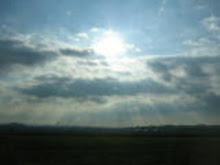
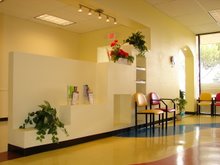

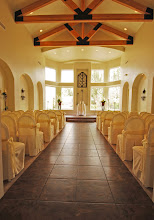








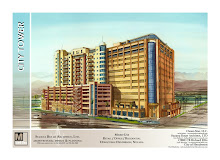
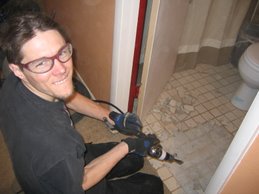
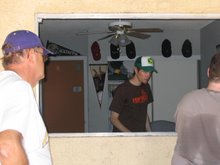


No comments:
Post a Comment