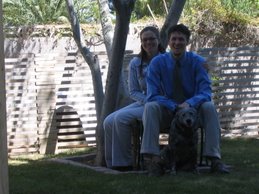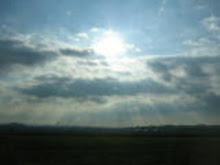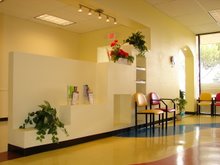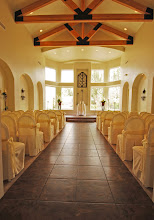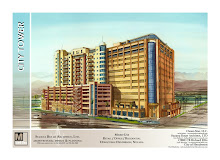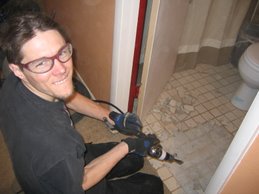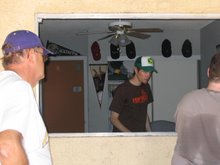 This first initial concept sketch was an exploration of how I could capture the "feeling" of the Apple store. After visiting a nearby store and pulling from past visits from other apple stores I created a list of senses that came to mind: Formal, clean, seamless, open, visual, touch, layers and material. This concept sketch, although very diagrammatic, explores many of those first senses. How one is lead through the store, how the product in presented.
This first initial concept sketch was an exploration of how I could capture the "feeling" of the Apple store. After visiting a nearby store and pulling from past visits from other apple stores I created a list of senses that came to mind: Formal, clean, seamless, open, visual, touch, layers and material. This concept sketch, although very diagrammatic, explores many of those first senses. How one is lead through the store, how the product in presented.
The direct path of travel, from front to back of the store, had a very formal 'progressional' attitude about it. This sense of formal progression was also present in the presentation of the product. The seamless transition of the product was very interesting. It made sense, you get the computer, then you get the software, then you get the "toys" to go with the computer.
The apple store is like a candy shop for adults. My eyes were all over the place, even though there were a few physical boundaries, I was still able to get a glimpse of what was beyond. Layers and layers and layers of information, product, and visual information is all experienced at any given moment.
2.17.2007
Final Crit: Conept Statement/Studio Introduction
Posted by
Ken Ballard
at
4:46 AM
2
comments
![]()
Labels: Final Crit
Final Crit: Model

Posted by
Ken Ballard
at
4:45 AM
0
comments
![]()
Labels: Final Crit
Final Crit: Plan
 The floor plans were designed with the historical surroundings in mind. The 'public platform' is drawn out of the store to better serve as a connection to Copley Square and function as an extension of the square. Meanwhile the 'people mover' has direct visual connection to the John Hancock Tower. A three-story glass facade that peers into the Boston Public Library takes advantage of the benefits that South facing glazing has to offer.
The floor plans were designed with the historical surroundings in mind. The 'public platform' is drawn out of the store to better serve as a connection to Copley Square and function as an extension of the square. Meanwhile the 'people mover' has direct visual connection to the John Hancock Tower. A three-story glass facade that peers into the Boston Public Library takes advantage of the benefits that South facing glazing has to offer.
The 'Genius Bar' is located just within the front entrance of the Apple store and is easily identifiable with room to serve many customers at one time. Also located on the ground level floor is the "support room" as its most sensible location with direct access to the public alley. The stock room will have access to all levels via the"product/support mover" that will have the same showmanship as its big brother the 'people mover' on a smaller scale.
The 'Public Platform' is located a comfortable 13' above the hustle and bustle of Boylston Street, providing a birds-eye view of Copley Square and glimpses of the activity inside the store. This place is intended to invite the 'other 95%' to experience an Apple product, enjoy a snack on the way to the next appointment, people watch, or talk with current Apple consumers, either way this 'public platform' is just that, an place for the public to interact with Apple being the host.
Posted by
Ken Ballard
at
4:45 AM
0
comments
![]()
Labels: Final Crit
Final Crit: Plan
 The second level or the main floor area for product display, sales, and interaction provides access to the the "Public Platform" from the store. This connection will bolster the concept of bringing the store into the square and Copley Square into the store. At the public platform consumers and non consumers can interact, have meetings, take a break from the busy day, or enjoy their new apple product.
The second level or the main floor area for product display, sales, and interaction provides access to the the "Public Platform" from the store. This connection will bolster the concept of bringing the store into the square and Copley Square into the store. At the public platform consumers and non consumers can interact, have meetings, take a break from the busy day, or enjoy their new apple product.
The second level also allows for "visual shopping". Here, as well as the third and fourth/roof levels, consumers have visual access to all of the products and services that Apple has to offer. This concept of 'visual shopping' is continued throughout the store and is best seen in the following sections.
Posted by
Ken Ballard
at
4:44 AM
0
comments
![]()
Labels: Final Crit
Final Crit: Detailing
The layering of product was one item that stood out to me. I explored the "layering" concept of how products were displayed and explore ways to convey that concept into the architecture of the space. One way was to have a visual path to all the products at all times, i.e.: while browsing the computers you could look past them and start visually shopping the accessories and software. The other was to have this "people mover" that was open to the store visually and while moving from floor to floor or space to space, there inside the "people mover" one could start to shop visually. Below is that "signature element" that would allow this type of activity. I focused more on the "container" (packaging) of the elevator (people mover). The glass elevator has been done many times over and I wanted the "container" to be the icon.
 The signature detail/element for this Apple store is two-fold:
The signature detail/element for this Apple store is two-fold:
1. The enclosure or container/packaging for the vertical circulation is a system of structural glass, post-tension cables, and a concrete frame. The concept is to keep the circulation in view of the consumers from the floor area as well as provide views (visual shopping) from inside as you journey to different parts of the store. To support the two layers of 1/2" tempered glass, the post-tension cables are anchored to the streamlined concrete frame as the glass plates sandwich the cables with a fastener at each corner of the plate glass.
2. The main vertical circulation pattern is not truly vertical, rather a 'slanted' version of the elevator. The "people mover" transverses the store at a severe angle providing a view of the store and Copley Square at every point. This is better depicted in the sections.


Posted by
Ken Ballard
at
4:44 AM
0
comments
![]()
Labels: Final Crit
Final Crit: Section
 The sections proved to be the best storyteller. Here I was able to work through some design decisions as well as explain better the focus of 'visual shopping'. This section demonstrates the views into the different levels and different products.
The sections proved to be the best storyteller. Here I was able to work through some design decisions as well as explain better the focus of 'visual shopping'. This section demonstrates the views into the different levels and different products.
From the ground level there are opportunities to see up to the second and third levels, as well out to the 'public platform' and Copley square.
Like the ground level, the second, third, and fourth levels allow for 'visual shopping' through openings in the floor plates or half floor plates.
Posted by
Ken Ballard
at
4:43 AM
0
comments
![]()
Labels: Final Crit
Final Crit: Section
 As previously mentioned, this section demonstrates the concept of 'visual shopping' and affords views into the 'public platform' as well as Copley square. This section also reiterates the concept of providing for or seeking the 'other 95%'. The upper floor (fourth/roof level) shows the opportunities this space can have for Apple and non-apple related functions to occur. The fourth floor gallery can be used for special/new product unveilings, art displays, or 'lunch and learn' seminars.
As previously mentioned, this section demonstrates the concept of 'visual shopping' and affords views into the 'public platform' as well as Copley square. This section also reiterates the concept of providing for or seeking the 'other 95%'. The upper floor (fourth/roof level) shows the opportunities this space can have for Apple and non-apple related functions to occur. The fourth floor gallery can be used for special/new product unveilings, art displays, or 'lunch and learn' seminars.
Posted by
Ken Ballard
at
4:42 AM
0
comments
![]()
Labels: Final Crit
Final Crit: Elevation
 The 'public platform', as seen in the Boylston elevation, could be considered as a transition node between the public nature of Copley square and the consumerism-driven nature of the Apple store. At this "transition node" there is a nice blend of consumerism and public space gently co-existing in one place.
The 'public platform', as seen in the Boylston elevation, could be considered as a transition node between the public nature of Copley square and the consumerism-driven nature of the Apple store. At this "transition node" there is a nice blend of consumerism and public space gently co-existing in one place.
Another example of this concept of 'transition nodes' is the gallery that extends out over the store and above the public platform as it starts to engage Copley Square with a bird's-eye view as well as providing views of the Old South Church and the Boston Library to the West and South West and a great view of the John Hancock Tower from the front of the gallery.
Posted by
Ken Ballard
at
4:40 AM
0
comments
![]()
Labels: Final Crit
History/Theory paper
The City of Las Vegas and the surrounding Las Vegas valley has seen tremendous growth over the last decades. Since 1990, the population has doubled. All indications assure that this trend will continue. This growth provides a thriving community for many, as pointed out in the May 2005 issue of Architectural Record:
Las Vegas found an economic-success formula that eludes so many other places: high growth combined with low costs. It’s been affordable to all but the lowest-paid service workers—and many of them are far better paid than they are elsewhere because Las Vegas is one of the most unionized cities in the country. Low taxes and hands-off regulators make it easy to start a business here, and easy for those businesses to expand. Rapid population growth (around 100,000 per year) adds new customers and new opportunities every day. - May 2005 issue of Architectural Record
The rapid growth has also presented a small-town city with some big-town problems. Many of these issues go unseen or passed off as temporary, but as the growth continues, the problems worsen.
"If you want a bus to work, forget about it, but if you want a limo or cab to a casino no problem," says Marianetti. "Everything is geared toward the hotels and tourists but when it comes to the people who actually live here, they come last." http://www.usatoday.com/travel/destinations/2005-04-27-vegas_x.htm
During the 2003 Nevada legislative session, in the midst of a deadlock over raising taxes in the no-income-tax state, it became known to residents that the education budget was knit in with the general state budget. The deadlock held funding from one of the fastest growing and the fifth largest school district in the country, until some last minute Nevada Supreme Court decisions and legislative petitions and initiatives resolved to fund "Education First." Had that been allowed to happen, there was fear of schools not being allowed to open and teachers and staff not being paid.
GOAL: OWNERSHIP
Because of the Hotel/Tourism-based economy, the tremendous growth in the Las Vegas Valley, and a small share of residents being native to the valley, local ownership of the community is based off of how they perceived ownership of their previous city. "Home" for most residents in Las Vegas is somewhere else. The sense of ownership in Las Vegas lies in providing for the now 22% economic basis, the Casino Industry. There are plans underway to redevelop an unused former railroad property near downtown Las Vegas. Redevelopment of the Union Pacific Railroad site as a mixed-use development with residential being provided for locals vs. the result of "Manhattanization" with luxury high-rise towers built and sold to time-share holders, investors, and vacation-seekers. How can retail, business, coffee shops, boutiques cater to the local residents vs. the tourists? The residential aspect is a much-needed aspect in the revitalization of the downtown corridor.
A good example of a successful mixed-use development in the Las Vegas Valley is "The District," located in a high-end area of the valley (http://www.thedistrictatgvr.com/). While this example of a successful mixed-use development proves that residential and commercial uses blend well with and depend on each other for success, one key component is vacant. Constant night life from shops, restaurants and people walking the streets on their way home provide a great "place" to be and will continue to draw people to this development for many years to come. However, as mentioned earlier, there is still a key component missing: location. Although The District is nestled close to a major casino and has connectivity (both pedestrian and vehicular) to thriving surrounding neighborhoods, it is far from being central to the Las Vegas Valley. In contrast, though downtown Las Vegas is littered with casinos, there is a general lack of local citizens. The aspect which makes The District a success where it is located is PEOPLE. Without the human component, this site would be no different than what is going currently in downtown Las Vegas. The site is successful due to the presence of people, location, and need for shopping in that area.
Happening now in downtown Las Vegas is the opposite of what was created in The District. There will be residential, commercial, and business in these "beautiful" towers in planning and those currently under construction. However, what is happening is the downtown area may not be as a result of consideration of the residents of Las Vegas. All sorts of studies must be generated for final approval, including traffic impact studies, drainage studies, and impact of development to the schools, parks, churches, utilities. There are financial issues that have to be dealt with before high-rise mixed-use developments can be approved. The one leading factor that is left out in the planning and approval process is PEOPLE. Who will use and live in these towers? There is no hard data used in determining who will buy and ultimately take ownership of these high-rise communities. Yes, during the financial scope that has to be presented, staggering numbers are given that this type of development will succeed. Those numbers are primarily based on unit sales. On the surface, these numbers seem good and reliable, but one can question who is really going to live there. The target demographic seems to have been real estate investors, wealthy vacation home buyers, and famous people, most of whom live outside of Las Vegas. This demographic is not representative of the residents of Las Vegas. Generally, Las Vegans are, like most everywhere else, middle-age, working class families of 3-5. The developers are worthy of applause in moving forward with the right and abilities to develop such properties. However, the true everyday occupancy rate for these towers could potentially be quite low. These towers, on their own, will not help develop and rejuvenate downtown Las Vegas; it will only build upon what currently exists: a shell of a downtown that is supported and lived in by the tourist.
For these residential towers to be successful within the community there must first be a downtown to support the "families" that live in the towers. It would follow like this:
Growing businesses, + local amenities (shopping, entertainment), + people
= A successful downtown
The importance of this equation lies not in the variables, but in the order. A budding downtown business district, which provides the need for local amenities, which will draw people to it, will provide a successful downtown.
In contrast to this, Henderson, a growing city as well, has seen some of these mistakes and has developed a plan that addresses these concerns. As experienced in The District and other smaller developments, Henderson has set out to develop (and they did) shopping and business nodes, low-rise condos and apartments, and residential on a single-family scale. This development strategy has been carried over to the Henderson "downtown strip."
Nearly half a century ago during a visit to Southern Nevada, President John F. Kennedy predicted that the then fledgling City of Henderson was a "city of destiny." Little could he have known just how accurate a prediction he was making.
Henderson was actually "born in America's defense" ten years prior to its incorporation during World War II with the building of the Basic Magnesium Plant. The plant supplied the US War Department with magnesium for munitions and airplane parts.
However, in 1947, magnesium production was no longer necessary for defense and most of the 14,000 BMI employees moved away. Enrollment in the school system was reduced by two thirds and well over half the townsite houses, built to house plant workers, went vacant. In 1947 the United States War Asset Administration actually offered Henderson for sale as war surplus property. In an effort to save the city, the Nevada Legislature spent a weekend visiting Henderson evaluating the possibility of state administration of Basic Magnesium. Within days of the visit, the legislators unanimously approved a bill giving the Colorado River Commission of Nevada the authority to purchase the industrial plants. Governor Vail Pittman signed the Bill on March 27, 1947, helping save Henderson from becoming war surplus property.
With the help of local industry, the City of Henderson, Nevada, was officially incorporated on April 16, 1953. On May 23, 1953, Henderson, with its population of 7,410, elected Dr. Jim French as the town’s first Mayor. Originally about 13 square miles in size, the City quickly began to grow and flourish. Today, the City of Henderson has grown to more than 94.5 square miles and is the second largest city in Nevada. Henderson is often referred to as having small town values with big city efficiencies. The city's official slogan "Henderson—a Place to Call Home" reflects a community that enjoys small town values while benefiting from big city efficiencies.
http://www.cityofhenderson.com/mayor/php/history.php
I mention the history of Henderson for two reasons:
1. Not many people outside the Las Vegas Valley know that Henderson is their own city.
2. Like Las Vegas, there is a downtown, although Henderson’s downtown is strikingly different than that of Las Vegas.
Downtown Henderson is not a littered with casinos, it is not complied of multiple large buildings, yet their vision is the same: bring people back into downtown. Henderson’s downtown is one street with small 30-foot section streets connecting the 1940's magnesium plant housing. The only anchor is the City Hall on the South end of the road. On the other end of the road, Water Street provides a normal corner that feeds into Lake Mead Highway. On one side is a small motel and the other a gas station. However, located in between is a series of small shops (mainly single story, with an occasional two-story building from the 1950's).
Recently, the Henderson Redevelopment Agency has developed a plan to build up their downtown.
Downtown: Projects totaling more than 230,000 square feet and including retail, residential and office components in Downtown Henderson began construction in 2005. These projects are located along Water Street, the cultural heart of the city and feature galleries, murals, artisan and craft boutiques, restaurants, and a new Henderson Events Plaza."
Downtown Henderson will be undergoing many changes in the very near future. Construction is complete for upgrading the utilities in Water Street, and Phase II of the construction to expand the sidewalk, and make the pedestrian areas more beautiful and inviting is underway. Standards have been adopted to require ground floor retail storefronts in multi-story, mixed-use buildings to allow for a diverse, exciting Downtown experience.
In 2003, the Redevelopment Agency adopted the Downtown Investment Strategy (DIS) to guide the development of Downtown Henderson. The DIS identifies target niche business types in which recruitment efforts are focused. Those niches are Specialty Retail, Convenience Retail, Arts & Culture, and Market-Rate Housing.
The Agency provides development incentives in the form of grants, low-interest loans, take-out financing, and more. Two programs have proven very successful in assisting new and existing businesses to thrive: the Facade Improvement Program (no longer available) "and the Revolving Loan Fund. These programs have provided financial assistance to business and property owners for improvements, start-up capital, equipment and the like. The Agency also administers the Homeowner Assistance Program, which provides grants and low-interest loans to residents living within the Downtown Henderson Redevelopment Area.
There are many unique and original shops and restaurants, as well as owner-operated service businesses located in the Water Street District of Downtown Henderson. The Redevelopment Agency helps to recruit additional target businesses to the area. The fun and vibrant Downtown is home to a gold caster who designs custom jewelry, several fine art galleries, artisan and craft boutiques, and
a wonderfully cozy used-book store. In addition, there is a custom embroidery store, several beauty salons, one-of-a-kind restaurants, real estate brokerages, banks, florists, local casinos, and much more! Each store is operated by the owner and provides the ultimate in specialized customer service.
The Water Street District is also home to many Agency- and City-sponsored events, including ArtFest, the Springsational Heritage Parade, Concerts in the Park, Super Run Car Show, Water Street District Celebration of the Arts, Henderson's Terrible 300 Off-road Race Tech and Contingency Event, and the Children's Christmas Parade. In addition to these events, the Downtown Henderson Business Association also sponsors Third Thursdays, which is an art-walk that is held the third Thursday of every month in the Water Street District of Downtown
Henderson, and a weekly farmers market. Country Fresh Farmers Market recently moved to the Henderson Events Plaza in front of City Hall. Farmers Market is held every Thursday from 11 a.m. until 6 p.m. and features farm-fresh produce, plants, flowers, and unique gifts and food
http://www.cityofhenderson.com/property/redevelopment/php/redevelopment.php
It started simple and slow: find developers and partner with them to develop commerce. This is a key point, one that Henderson didn’t back down on. Riding on the backbone of their concept to develop places where day-long activities could and would take place, building started to emerge from the shambles of the few vacant lots. These vacant lots are now restaurants, art galleries, business offices, coffee shops and book stores. Yes, they are multi-story, but on a small scale. The city hosts block parties, craft fairs, car shows, etc., and on any given weekend, something is going on. These changes took time, and that was okay with them. They found developers that wanted to enhance their downtown area in the fashion that the city set out. While these new developments were in planning and construction, the City started a working on improving the pedestrian scale of the street. The ‘Water Street Project’ is a three-phase plan to revitalize the area:
Phase 1 improvements included:
1. Removal of existing sidewalk, curb, gutter, medians and asphalt on Water Street between Atlantic Avenue and Basic Road
2. New curb, gutter and asphalt on Water Street between Atlantic Avenue and Basic Road
3. A new storm drain in Atlantic Avenue from Lead Street to Boulder Highway, and in Basic Road from Water Street to Boulder Highway
4. Sanitary sewer in Basic Road from Water Street to Boulder Highway # Water distribution upgrades in the intersection of Water Street and Atlantic Avenue, and Water Street and Basic Road # Conduit in Basic Road from Water Street to Boulder Highway
Phase II improvements included:
Revised landscaping and street lighting
New sidewalk, curb, gutter, and asphalt on Water Street between Ocean Avenue and Pacific Avenue
Water distribution upgrades in the intersection of Water Street and Pacific Avenue
Re-pavement of Lead Street between Basic Road and Atlantic Avenue
Re-pavement of Basic Road between Lead Street and Water Street
Phase III improvements have not yet been scheduled, but they will include: n Revised landscaping and street lighting
New sidewalk, curb, gutter, and asphalt on Water Street between Pacific Avenue and Lake Mead Drive
http://www.cityofhenderson.com/works/waterstreet/php/waterstreet.php
The three-phase Water Street Project, funded through a combination of sources, including grants, redevelopment funds, and water and sewer funds, provides for $12 million in infrastructure and aesthetic improvements in the core of Downtown Henderson. The project will serve area businesses, special events and continued development.
Water Street is a five-lane street for the better part of it. With consultants ranging from civil engineers to artists, they transformed a small street that was, for the most part, pedestrian-friendly, to a two-lane street with wider sidewalks.
Coming on board is a project that we have been working on, the "City Tower," which consists of offices, residential, and retail on the same lot, at the gateway to downtown Henderson. The RDA sought out this developer and approached him in a way that shocked many in Henderson. He had applied for a development that fell in-line to the RDA/City’s vision for Water Street but was asked to go bigger and better. The RDA suggested that he develop a residential component to the development. Henderson had succeeded in providing people a place to be and was ready to start developing high-rise residential in conjunction with business and shopping in their downtown. As a result the residential component was approved with a lot of collaboration with the City, RDA, the developer and us.
The following may or may not apply, as the focus of this paper has morphed into something entirely different than I planned, and may change yet.
With the inclusion of Master-Plan Communities (Summerlin www.summerlin.com, The Lakes http://www.lasvegashomeagent.com/Lakes.html, Lake Las Vegas www.lakelasvegas.com, Anthem www.bartaustin.com/anthem/anthem-intro-index.html), people are living out their American dream of home ownership; however it’s a quarter-acre spot of land they value, perhaps their two-mile radius shopping centers or communities. What happens in downtown Las Vegas is not on their priority list. Moving people into the city at an alarming rate of 5,000 per month, is there or can there be a sense of ownership for where you reside or is Home still where you grew up?
With people moving away from the center of the valley, those areas become dilapidated, crime becomes more prevalent, and home values plummet… is this because the Las Vegas area has room to expand toward the outskirts of town? People would rather build new and run from the problems of the dying middle?
This emerging trend of living in the outskirts of the outskirts has created a cross-traffic congestion where people live on one side of the valley yet work on the other. Will this trend cause corporate businesses to want to relocate to the outskirts as well?
"Just five to 10 years ago, you heard all the time that this was a middle-class working town where you could ... work hard and afford a house close to your work," says Robert Parker, an urbanist at the University of Nevada, Las Vegas. "That's not true anymore. The frontier is moving further and further out to where a normal worker has to drive two hours just to find an affordable home." http://www.usatoday.com/travel/destinations/2005-04-27-vegas_x.htm
Homes are not more affordable toward the outskirts, but they are more desirable (i.e. new, better amenities, nicer parks, lower crime rates, gated communities, etc.) When these new communities are constructed, shopping centers, restaurants, etc., are farther away. Infrastructure takes time to catch up.
Water
o Water construction sites to keep dust down, but water restrictions. Assess needs of water based on air quality?
o Water shortage, usage restrictions.
o 90% comes from Colorado River- in a drought
Infrastructure
o Constant Construction
Constant construction spread across the valley spreads resources thin. Trying to provide infrastructure to multiple sites across the valley at the same time and in a timely manner is impossible within the current state.
Many sites without utilities
o Constantly playing catch-up
o Takes months for gas & power to get to sites
Transportation
RTC is a start, however
Due to urban sprawl and weather climate, the Las Vegas Valley is primarily personal vehicular society with little or no attention given to an efficient transit solution for locals. Currently, the C.A.T. Bus system "carries over 50 million passengers annually," approximately 10% of the valley’s population per day, but the bus stops and clientele are often tourists and/or "undesirables." This type of service greatly differs from counterparts in other cities across the country whose transit systems are used as an everyday form of transportation for businessmen, scholars, families, and students.
Car society. Lots of traffic
o Rail system? Monorail to airport will help, but needs to branch out away from the strip
o Access to transportation hubs?
o Too hot!
Construction Methods
o Now: get it built quick, fix it later.
A few years ago, a whole residential development was built without weep screeds (http://www.donohueteam.com/suncity/Weep%20Screeds/Weep%20Screeds%20in%20Sun%20City%20Summerlin.htm). The inspectors didn’t even catch it. Thousands of dollars in litigation and repair later, not to mention potential health issues of people living in the homes, the result is an illustration of the danger in building with the speed that is followed in the Las Vegas Valley.
Fast construction + low budget = poor construction.
Possible solutions
Active involvement
· Unified, educated voice to influence, inform policy and city fathers
· Resources for research, finances, advocacy
AIA Nevada
www.aianevada.org
History:
In 1939 architects who were already practicing in Reno and Las Vegas formed the Nevada State Association of Architects. This group recognized the growing need for a regulatory body and their sole stated purpose was "establishing laws to protect the profession and raise the standard of architecture in Nevada."
AIA Nevada Mission Statement To unite the AIA membership in the State of Nevada in fellowship; To lead legislative efforts for AIA Architects in the State of Nevada; To engage the public with a unified voice for AIA Architects in the State of Nevada; To ensure the health, safety and welfare of the public is protected through legislative efforts; To recognize excellence in design and service to the profession and the community.
AIA Nevada appears to be moving toward the original mission statement by this month holding a day-long strategic planning session to determine a 5-year plan. With recent growth over the last 12 years, programs and services have also increased. AIA Nevada is also looking into bringing a nationally-renowned associate management specialist to help facilitate this session. The results of this session will be announced at the March membership meeting.
Professional Collaboration
o Two heads are better than one, most simply
o Share ideas and previous experience to better the profession. Not re-inventing the wheel. Build on other people’s knowledge and experience.
§ Other professions:
· Medical: SHARE new discoveries, techniques, etc.
· Education: SHARE same, ENCOURAGE to "steal" materials/tactics
· Legal: Billing standards
· Science: SHARE theories/results to evaluate, criticize, "prove"
http://www.utexas.edu/courses/streeter/fl1999ehrd690/overheads/oh6.html:
Intraprofessional collaboration vs. interprofessional collaboration
Intraprofessional collaboration among colleagues who share a common professional education, values, socialization, identity, and experience.
Interprofessional collaboration between professionals who may not share a common professional education, values, socialization, identity, and experience.
OTHER THOUGHTS: The rules don’t apply
The ability of Las Vegas to sell itself as a destination where the norms and rules of daily life are thrown out the window, continues to be the city's biggest draw. "Vegas has managed to learn how to make itself be all things to all people," says historian Rothman. "If you are into country music, there is a niche for you here, or if you are into NASCAR there is a niche, or if you are a billionaire or drive a Chevette or Yugo, there is a place for you." http://www.usatoday.com/travel/destinations/2005-04-27-vegas_x.htm
Posted by
Ken Ballard
at
2:32 AM
0
comments
![]()
Labels: History/Theory
2.16.2007
Section-1 (test post)
Posted by
Ken Ballard
at
7:20 PM
0
comments
![]()
Labels: fail fast and learn
2.11.2007
Plans
Here is the first and second floor plans:
 also here is an elevation of the outdoor "Public Platform", this will be developed further this week.
also here is an elevation of the outdoor "Public Platform", this will be developed further this week.
 It appears the angled people mover is a bigger challenge to elevat that I first thought. I believe the section is a better picture of how it moves in the store.
It appears the angled people mover is a bigger challenge to elevat that I first thought. I believe the section is a better picture of how it moves in the store.
Posted by
Ken Ballard
at
6:50 PM
1 comments
![]()
Labels: fail fast and learn
2.10.2007
Process
Here are couple sketches that helped me along the way...

the quality is kinda poor, as I did these on bumwad and am learning the best way to scan...
Posted by
Ken Ballard
at
2:39 PM
0
comments
![]()
Labels: fail fast and learn
2.08.2007
"Having fun again"
Here is an article about a local Architect that my friend works for. Ed (the principle architect) left the largest architectural firm in Nevada, where he was a principle and CEO, to start a smaller, more grounded firm. Interesting I thought as Iknow that some in the group have had issues like this in the past or will be experiancing this soon.
click here for the link.
Posted by
Ken Ballard
at
2:44 PM
1 comments
![]()
2.06.2007
Signature Element
Here is my signature element... while in Boston and the intensive studio I talked a lot about, in regards to the apple store and the selling of the items, layers and how the use of layers. The layering of product was one item that stood out to me. i wanted to take the "layering" concept of how products were displayed and explore ways to convey that concept into the architecture of the space.
One way was to have a visual path to all the products at all times, i.e.: while browsing the computers you could look past them and start visually shopping the accessories and software. The other was to have this "people mover" that was open to the store visually and while moving from floor to floor or space to space, there inside the "people mover" one could start to shop visually.
Below is that "signature element" that would allow this type of activity. I focused more on the "container" (packaging) of the elevator (people mover). The glass elevator has been done many times over and I wanted the "container" to be the icon. So i have developed a way to enclose the elevator that would allow full vision of the store in a way that, I feel, that would display both the store, the journey inside the elevator and the elevator.
I would appreciate comments and ideas of how to maybe expand upon this idea of "visually shopping."

Click on the image to link to a better image.
Posted by
Ken Ballard
at
8:02 PM
5
comments
![]()
Labels: Studio - Post-Intensive
2.04.2007
Answers...
Ken's questions...
What happens inside of the "people mover"?
Music, video, talking, interaction, engagement
What is the experience inside and outside of the "people mover"?
Inside: party, excitement, engagement w/people
Outside: sales, learning, engagement w/product
Will the experience inside be the same or different from the outside?
The same experience, yet the experience will be different, in that common element will be "you". The engagement will be with either people or objects.
This space has, to me, the same feel as the outdoor "public platform" and the roof top.
I want to exploit the working components of the "people mover", structure, culture, surroundings... How can this concept be explored into the rest of the store?
The use of materials, scale (walls, ceilings) and texture will allow for these concepts to bleed through the store.
Is there a way to have the "people mover" open to the outside?
I believe there is... if the "people mover" is just a big elevator then the travel car is what can be used to explore this idea. The travel car can be concealed from the elements and the "container" (the packaging) can be exposed to the elements. Allow for some portions of the package to open to the city and others open to the store.
Chris' questions...
Detroit's people move is a loop. The HighLine's is a line. What is yours?
It is what it is... I don't think it can be called a "loop" in the traditional sense, it is closer to a line. In this application it moves people from A to B, but not from the traditional sense that it is place to place as in the HighLine or a subway system, but more of a destination to destination within a destination. Maybe it is a lineal-destination-loop".
Both of those first two examples are quite large in scale (i.e. 10+ city blocks). The typical people mover in a building (given the scale) is an escalator or an elevator. Thoughts?
Like I mentioned above, maybe it is the elevator... I am okay with that, a lot of the time things really as they are and that is why they are... the question I have now is, "what is special/different about this elevator that Apple will need to have it in this store? How does it relate to the other concepts of the store and fit into the experience of its surrounds?
I believe that I have answered these questions above....
I believe there is... if the "people mover" is just a big elevator then the travel car is what can be used to explore this idea. The travel car can be concealed from the elements and the "container" (the packaging) can be exposed to the elements. Allow for some portions of the package to open to the city and others open to the store.
Is the people move the primary (or only) means of vertical circulation?
Yes and No... Is that a fair answer? I think so. The vertical circulation will vary with every patron that visits the store as well as the "public" that may want to visit the building. Here is what I mean. I would like and I intend for the elevator, aka "people mover" to be the main circulation. There is also a "path", either stairs or ramp or both, that will have vertical circulation from the second to third floors. The primary use of the elevator is to move you to the second level as well as to the gallery and roof top space; those two will have an exterior stair element.
Posted by
Ken Ballard
at
11:12 AM
0
comments
![]()
Labels: Studio - Post-Intensive
2.03.2007
No iWalk, just an iPod
What the hell... I have typed this post like 3 times and when i get ready to post it is gone....
anyways...
I ran across this article on Geek.com while doing some more research on Apple. Here are some of my favorite reviews on the First Generation Ipod's:Whoop Dee Doo (3:27pm EST Tue Oct 23 2001)This is the
earth shattering lifestyle device that Steve Job's talked about.Whoopee.I
especially liked the 20 minutes of skip protection. If someone is shaking this
device for over 20 minutes, then someone should call the doctor because the guy
is probably having a seizure. - by
Prediction (12:42pm EST Wed Oct 24 2001)Apple -- gone
as a computer hardware maker by the end of 2002.If one's going to climb out on a
limb, I say go all the way.Apple is afloat because of Filemaker Pro, Inc. and
Pixar.It's been bleeding money over the last 12 months and has only been able to
temporarily stem the decline. The next to Xmases will tell the tale. - by JJ
Brannon
Posted by
Ken Ballard
at
7:06 PM
1 comments
![]()
Labels: Interesting Stuff
Fun Links
- The American Institute of Architects
- AIA Las Vegas
- Suzana Rutar, Architect
- IECC COMcheck-web
- LA Dodgers
- Things to read
- Drivers, start your engines...
- Science is COOL!!!
- The City Tower
- Slovenian World Confrence - Architects and Builders from Slovenia and the World
- architectural studies library UNLV
- ASL Blog
- UNLV Bridge Studio












